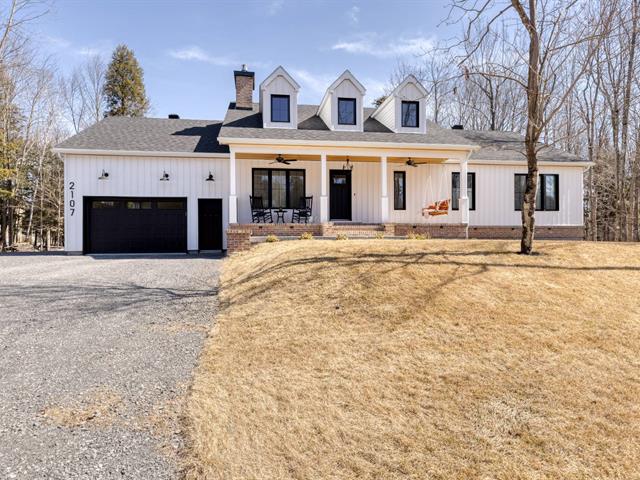We use cookies to give you the best possible experience on our website.
By continuing to browse, you agree to our website’s use of cookies. To learn more click here.
Demers & Beaulieu
Real estate broker
Cellular : 514 774-9563
Office : 450 705-3612
Fax :

2107, Rue du Carcajou,
Sainte-Julienne
Centris No. 11156692

20 Room(s)

4 Bedroom(s)

2 Bathroom(s)
Inspired by Southern U.S. farmhouse style, this property is sure to impress. Almost brand new and thoughtfully designed down to the last detail, it stands out with its unique look, abundant windows, and high-end materials. The rooms are spacious and filled with natural light, and the bathroom is simply spectacular. With meticulous design, generous storage, and unmatched charm, this is a home to be lived in as much as admired. One of a kind on the market--don't miss it!
Room(s) : 20 | Bedroom(s) : 4 | Bathroom(s) : 2 | Powder room(s) : 1
A true farmhouse-style gem inspired by the Southern United
States, where every detail has been carefully thought out.
From the moment you arrive, the charm is undeniable. The
impressive façade stands out with its elegant structure and
large red brick porch--a perfect spot to enjoy your morning
coffee or relax on the swing, adding to the home's
authentic feel. This spectacular front porch sets the tone
right away: nothing has been left to chance here.
Step inside to discover a warm and inviting living room
featuring a propane fireplace with a beautifully crafted
mantle, all set on white oak flooring. The dining room,
bathed in natural light, opens up to the backyard through
patio doors. And then, the kitchen... a true showstopper.
Designed for culinary enthusiasts, it boasts an oversized
island, built-in appliances (included), a fully restored
antique 1949 farmhouse sink, and even two dishwashers.
Tucked behind is a hidden gem: a back kitchen complete with
counters, cabinetry, and a wine cellar--ultra-functional
storage, all perfectly concealed.
The primary suite is spacious and filled with light,
featuring a walk-in closet the size of a room, with
built-in shelving. The adjoining bathroom is simply
spectacular, with a grand double shower, refined finishes,
and carefully chosen materials--this space impresses just
as much for its size as for its calming atmosphere. A
powder room completes the main floor.
Downstairs, the basement opens into a whole new world:
welcoming, spacious, and perfect for entertaining. It
includes a second kitchenette with a dishwasher and fridge,
a large family room, a games area, a massive wine cellar
for connoisseurs, three additional bedrooms, a full
bathroom, a laundry room, and plenty of storage space.
Finally, a double garage with a small mudroom area that
connects to the house adds everyday practicality. This
one-of-a-kind home, with its thoughtful design and
impeccable aesthetic, is a true rare find on the market.
Every space has been crafted to combine style, comfort, and
functionality.
Come see it for yourself!
We use cookies to give you the best possible experience on our website.
By continuing to browse, you agree to our website’s use of cookies. To learn more click here.